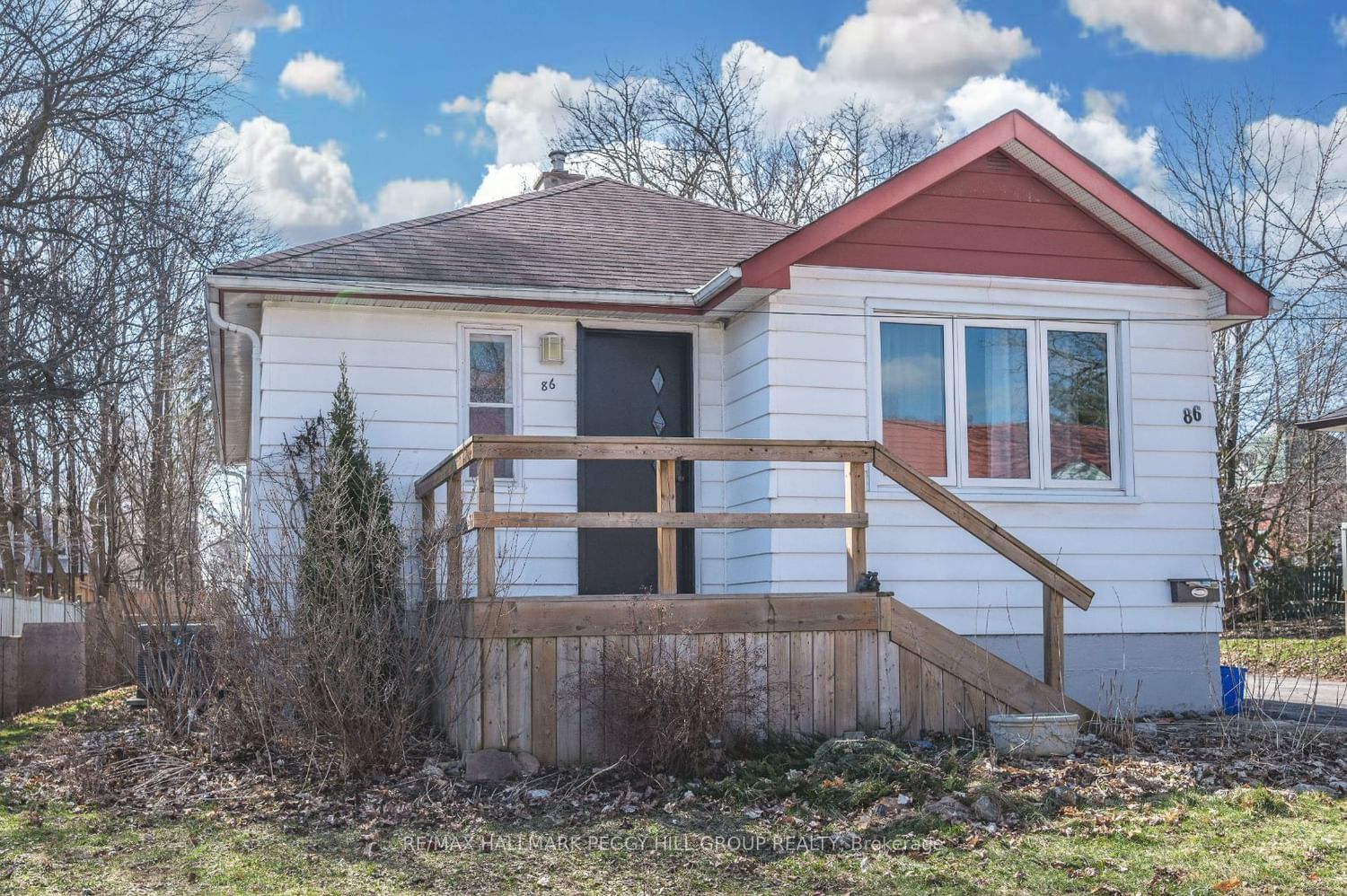$625,000
$***,***
2+1-Bed
2-Bath
700-1100 Sq. ft
Listed on 4/1/24
Listed by RE/MAX HALLMARK PEGGY HILL GROUP REALTY
CENTRALLY LOCATED, FULLY RENOVATED HOME WITH A WORKSHOP, IN-LAW SUITE POTENTIAL & AMPLE PARKING! Welcome to 86 Drury Lane. This centrally located property, minutes from Highway 400, offers a haven in a mature, tranquil neighbourhood close to schools, parks, and shopping. Inside, the fully renovated home boasts tasteful finishes and an open-concept layout, with the kitchen boasting stone counters, a wall oven, a dishwasher and a backsplash. The property offers in-law suite potential with a private entrance, a spacious bathroom, and two bonus spaces for versatile use. The exterior features a fully fenced yard for privacy, a separate garage with a workshop, and ample parking. With meticulous attention to detail, this well-maintained home ensures a seamless move-in experience, making it your perfect #HomeToStay.
To view this property's sale price history please sign in or register
| List Date | List Price | Last Status | Sold Date | Sold Price | Days on Market |
|---|---|---|---|---|---|
| XXX | XXX | XXX | XXX | XXX | XXX |
| XXX | XXX | XXX | XXX | XXX | XXX |
| XXX | XXX | XXX | XXX | XXX | XXX |
| XXX | XXX | XXX | XXX | XXX | XXX |
| XXX | XXX | XXX | XXX | XXX | XXX |
| XXX | XXX | XXX | XXX | XXX | XXX |
S8186104
Detached, Bungalow
700-1100
4+2
2+1
2
1
Detached
5
51-99
Central Air
Finished, Sep Entrance
N
Alum Siding
Forced Air
N
$3,834.79 (2023)
< .50 Acres
97.80x55.09 (Feet)
